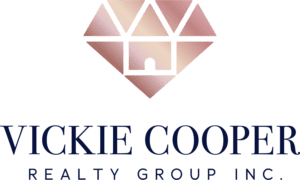895 MAPLE Avenue Unit# 223
311 - Maple
Burlington
L7S 2H7
$479,900
Single Family
beds: 1
baths: 1.0
950 sq. ft.
- Status:
- Active
- Prop. Type:
- Single Family
- MLS® Num:
- 40788432
- Bedrooms:
- 1
- Bathrooms:
- 1
- Photos (13)
- Schedule / Email
- Send listing
- Mortgage calculator
- Print listing
Schedule a viewing:
Cancel any time.
Low Maintenance Fees! Updated 1-Bedroom + Den Townhome in The Brownstones Welcome to #223–895 Maple Ave, a beautifully updated 1-bedroom + den, 1-bathroom townhome in the highly sought-after Brownstones community of Burlington. Offering 950 sq. ft. of well designed space, this charming home perfectly blends comfort, style, and convenience, ideal for first-time buyers or young professionals. The open-concept living and dining area offers a bright, airy layout, perfect for entertaining or relaxing after a long day. The renovated kitchen features a large island and sleek appliances that make cooking a pleasure. A rare bonus: the den is a flexible space that’s ideal for a home office, reading nook, or cozy sunroom. The primary bedroom is spacious and stylish, complete with ample closet space and a skylight that fills the room with natural light. You’ll also enjoy a beautifully updated 3-piece bathroom, private driveway parking, and low condo fees that make ownership worry-free. Set in an unbeatable location, just steps from Mapleview Mall, Starbucks, Longo’s, and more, with Burlington GO and highway access only minutes away. This property offers the perfect balance of lifestyle and convenience. Don’t miss this rare opportunity to own a move-in-ready gem in one of Burlington’s most desirable communities. (id:2493)
- Property Type:
- Single Family
- Common Interest:
- Condo/Strata
- Property Attached:
- Yes
- Total Living Area:
- 950 sq. ft.88.3 m2
- Finished Area Above Grade:
- 950 sq. ft.88.3 m2
- Zoning:
- Residential
- Association Fee:
- 350.35
- Association Fee Frequency:
- Monthly
- Association Fee Includes:
- Landscaping, Insurance, Parking
- Taxes:
- $2,973.07 / -
- Community:
- 311 - Maple
- Exterior Features:
- Concrete, Brick
- Community Features:
- High Traffic Area, School Bus
- Security Features:
- None
- Structure Type:
- Row / Townhouse
- Utilities:
- Electricity, Cable, Telephone
- Appliances Included:
- Washer, Refrigerator, Dishwasher, Dryer, Microwave Built-in
- Bedrooms:
- 1
- Bedrooms Above Grade:
- 1
- Bedrooms Below Grade:
- 0
- Bathrooms:
- 1.0
- Cooling:
- Central air conditioning
- Fireplace:
- No
- Foundation:
- Poured Concrete
- Heating:
- Forced air, Natural gas
- Water:
- Municipal water
- Sewer:
- Municipal sewage system
- Basement:
- None
- Lot Features:
- Balcony, Paved Driveway, Skylight
- Total Parking Spaces:
- 1
- Floor
- Type
- Size
- Other
- Main level
- Laundry room
- Measurements not available
- Main level
- Sunroom
- 11'2"3.40 m × 8'7"2.62 m
- -
- Main level
- Primary Bedroom
- 16'7"5.05 m × 14'3"4.34 m
- -
- Main level
- Kitchen
- 12'3"3.73 m × 8'7"2.62 m
- -
- Main level
- Living room/Dining room
- 22'6.71 m × 16'10"5.13 m
- -
- Floor
- Ensuite
- Pieces
- Other
- Main level
- No
- 3
Larger map options:
Listed by Keller Williams Edge Realty
Data was last updated November 17, 2025 at 05:15 AM (UTC)
Area Statistics
- Listings on market:
- 40
- Avg list price:
- $999,450
- Min list price:
- $319,900
- Max list price:
- $2,099,900
- Avg days on market:
- 45
- Min days on market:
- 2
- Max days on market:
- 226
- Avg price per sq.ft.:
- $783.79
These statistics are generated based on the current listing's property type
and located in
311 - Maple. Average values are
derived using median calculations. This data is not produced by the MLS® system.
- VICKIE COOPER
- RE/MAX ESCARPMENT REALTY INC
- 1 (905) 6908811
- Contact by Email
REALTOR®, REALTORS®, and the REALTOR® logo are certification marks that are owned by REALTOR®
Canada Inc. and licensed exclusively to The Canadian Real Estate Association (CREA). These
certification marks identify real estate professionals who are members of CREA and who
must abide by CREA’s By‐Laws, Rules, and the REALTOR® Code. The MLS® trademark and the
MLS® logo are owned by CREA and identify the quality of services provided by real estate
professionals who are members of CREA.
The information contained on this site is based in whole or in part on information that is provided by
members of The Canadian Real Estate Association, who are responsible for its accuracy.
CREA reproduces and distributes this information as a service for its members and assumes
no responsibility for its accuracy.
Website is operated by a brokerage or salesperson who is a member of The Canadian Real Estate Association.
The listing content on this website is protected by copyright and
other laws, and is intended solely for the private, non‐commercial use by individuals. Any
other reproduction, distribution or use of the content, in whole or in part, is specifically
forbidden. The prohibited uses include commercial use, “screen scraping”, “database
scraping”, and any other activity intended to collect, store, reorganize or manipulate data on
the pages produced by or displayed on this website.
powered by myRealPage.com

