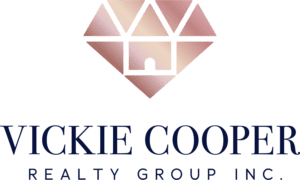Discover the captivating charm of Oakville, a scenic town that harmoniously blends suburban serenity with urban amenities. As you explore the newest real estate listings in Oakville, you’ll encounter a diverse selection of stunning houses for sale that perfectly capture the town’s distinct character and allure. Connect with a real estate agent near you and let a local realtor guide you through the vibrant real estate market of Oakville.
MOST RECENT HOMES FOR SALE
215 BURNHAMTHORPE RD E
Rural Oakville
Oakville
L6H 7B6
$4,288,000
Single Family
beds: 4
baths: 3.0
- Status:
- Active
- Prop. Type:
- Single Family
- MLS® Num:
- W6800784
- Bedrooms:
- 4
- Bathrooms:
- 3
- Photos (3)
- Schedule / Email
- Send listing
- Mortgage calculator
- Print listing
Schedule a viewing:
Cancel any time.
Redevelopment Opportunity!! Build Up To 15 Storeys On 200 X202Ft Lot!! Approx. 1 Acre!! Located In Transitional Area - Designated Urban Core - Zone 1.( As Per North Oakville East Secondary Plan Trafalgar - Urban Core Area.) Property Has An Existing Bungalow With Walk-Out Basement, 2 Entrances To Lower Level. 3 Generous Sized Bedrooms + 2 Fully Renovated Washrooms, Primary Bedroom With 3-Pce En-Suite Washroom & W/I Closet Huge Lower Level With Bedroom With Recreation Area And 3Pce Washroom. Inground Pool Was Filled In. **** EXTRAS **** Opportunity For Builders, Investors Or End Users. (id:2493)
- Property Type:
- Single Family
- Transaction Type:
- For sale
- Ownership Type:
- Freehold
- Community:
- Rural Oakville
- Building Type:
- House
- Home Style:
- Bungalow
- Bedrooms:
- 4
- Bedrooms Above Grade:
- 3
- Bedrooms Below Grade:
- 1
- Bathrooms:
- 3.0
- Construction Style Attachment:
- Detached
- Cooling:
- Central air conditioning
- Exterior Finish:
- Brick
- Fireplace:
- Yes
- Heating:
- Forced air
- Heating Fuel:
- Oil
- # Storeys:
- 1.0
- Sewer:
- Septic System
- Basement:
- N/A (Finished)
- Basement Development:
- Finished
- Acreage:
- No
- Lot Size:
- 200.32 x 202.74 FT|1/2 - 1.99 acres
- Lot Details:
- 200.32 x 202.74 FT
- Total Parking Spaces:
- 8
- Parking Type:
- Attached Garage
- Floor
- Type
- Size
- Other
- Lower level
- Bedroom 4
- 12'8¾"3.88 m × 12'8¾"3.88 m
- -
- Lower level
- Recreational, Games room
- 26'3¾"8.02 m × 16'8¾"5.10 m
- -
- Lower level
- Den
- 10'3.05 m × 9'8"2.95 m
- -
- Main level
- Living room
- 21'¾"6.42 m × 13'1½"4.00 m
- -
- Main level
- Dining room
- 12'2½"3.72 m × 12'⅞"3.68 m
- -
- Main level
- Family room
- 18'10"5.74 m × 12'6"3.80 m
- -
- Main level
- Kitchen
- 24'11¼"7.60 m × 11'9¾"3.60 m
- -
- Main level
- Primary Bedroom
- 16'10"5.14 m × 12'4"3.75 m
- -
- Main level
- Bedroom 2
- 12'6"3.80 m × 11'9¾"3.60 m
- -
- Main level
- Bedroom 3
- 12'2"3.70 m × 11'3.35 m
- -
- Main level
- Sunroom
- 31'9.45 m × 29'6"9.00 m
- -
Larger map options:
Listed by RE/MAX ESCARPMENT REALTY INC.
Data was last updated April 27, 2024 at 06:45 AM (UTC)
Area Statistics
- Listings on market:
- 117
- Avg list price:
- $580,000
- Min list price:
- $539,900
- Max list price:
- $5,500,000
- Avg days on market:
- 21
- Min days on market:
- 0
- Max days on market:
- 285
These statistics are generated based on the current listing's property type
and located in
Rural Oakville. Average values are
derived using median calculations.
- VICKIE COOPER
- RE/MAX ESCARPMENT REALTY INC
- 1 (905) 6908811
- Contact by Email
REALTOR®, REALTORS®, and the REALTOR® logo are certification marks that are owned by REALTOR®
Canada Inc. and licensed exclusively to The Canadian Real Estate Association (CREA). These
certification marks identify real estate professionals who are members of CREA and who
must abide by CREA’s By‐Laws, Rules, and the REALTOR® Code. The MLS® trademark and the
MLS® logo are owned by CREA and identify the quality of services provided by real estate
professionals who are members of CREA.
The information contained on this site is based in whole or in part on information that is provided by
members of The Canadian Real Estate Association, who are responsible for its accuracy.
CREA reproduces and distributes this information as a service for its members and assumes
no responsibility for its accuracy.
Website is operated by a brokerage or salesperson who is a member of The Canadian Real Estate Association.
The listing content on this website is protected by copyright and
other laws, and is intended solely for the private, non‐commercial use by individuals. Any
other reproduction, distribution or use of the content, in whole or in part, is specifically
forbidden. The prohibited uses include commercial use, “screen scraping”, “database
scraping”, and any other activity intended to collect, store, reorganize or manipulate data on
the pages produced by or displayed on this website.
powered by myRealPage.com

