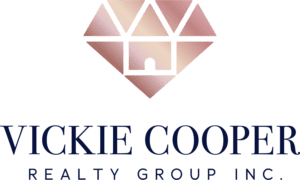Immerse yourself in the remarkable allure of Flamborough Real Estate Community, where historical richness and natural splendor seamlessly merge, crafting an unparalleled lifestyle. As you peruse the latest real estate listings in Flamborough, you’ll encounter a diverse assortment of properties that embody the community’s multifaceted essence and captivating appeal. Embark on your property exploration with the assistance of a nearby real estate agent, and let the expertise of local realtors and real estate brokers guide you to your dream home in this distinct and enchanting community.
Local Flamborough Real Estate Featured Home
Our Flamborough real estate listings showcase homes, highlight the newest and most popular properties for sale. By listing your home with our agents, you are given access to unmatched industry real estate information not made available to the public at large, such as property disclosures, sales history, and market analysis by the numbers.
Learn more about our listings in Hamilton, Oakville, Burlington, and Waterdown. Find your perfect home to buy or sell in one of these Vickie Cooper Realty Group communities and explore top listings and connect with expert agents ready to help you.
Vickie Cooper Realty Group is committed to helping you make informed decisions with confidence. Whether buying or selling, our personal service and local knowledge ensure a smooth and successful experience. Let us showcase your property to its full potential or find the perfect place suited to your needs in the bustling Flamborough real estate market. See more about our local presence.
MOST RECENT HOMES FOR SALE
